The staff (l-r): nurse Danielle Holt, psychologist Tina Robinson, general practice and emergency specialist Grace Cooper and OB/GYN resident Sandra Williams.
1st floor
First floor layout.
First thing you see when you walk into the lobby is the reception desk. The elevators are located in the back of the lobby next to the reception.
The waiting area in the lobby with the public phones.
The gift shop offers many items such as cards and flowers...
...Magazines and balloons...
...and toys for all the little ones staying in the hospital.
The cafeteria offers snacks, beverage as well as breakfast and lunch.
There's something for everyone, from cookies and muffins to meat pies and lasagna.
2nd floor
Second floor layout.
The emergency area is off limits to patients and visitors, only staff is allowed.
There are a couple of chairs for patients who are waiting to get into the MRI room.
A view from the MRI control room.
The waiting room next to the GP's office.
There's a separate area for the psychologist's patients.
The GP's office. A desk, some chairs, filing cabinets and diplomas.
Here's the examination area with a couch, some gloves and the eye examination chart.
The psychologist's office is decorated with soothing colors. She has a desk for doing paper work and a bookcase full of psychology books.
Sessions with patients usually take place on the sofas because it's more informal that way.
3rd floor
Third floor layout.
Coming out of the elevators on third floor, there are two patient rooms on the right with some chairs for family members to wait while the doctor and nurse are in the room.
The patient rooms are quite identical with a bed, night stand and a couple of chairs for visitors.
There's a small bathroom and some storage space for patient's things.
The OBGYN ward is decorated more colorfully.
The waiting room has a view to the nursery.
The doctor's office has a desk and a scale.
On the other side of the room are the examination chair and the ultrasound machine.
The birthing room has a bed, a crib for the new born and a sofa for the spouse.
The birthing room also has a small bathroom, similar to the ones in the patient rooms.
4th floor and the roof
Fourth floor layout.
On the right is a door to the lecture room where medical students get lectures from attending doctors and visiting professors.
There's a lounge with some vending machines.
The lecture room.
The research room for the students to study and write papers.
There's also equipment which the students can use to practise their surgical skills.
The fourth floor also has a small room for the doctors on call to sleep in.
Last but not least there's a science lab where the scientists and students do research.
The storage and disposal of the materials used in the lab is very restricted. Everyone working here must be familiar with the lab rules.
The roof layout.
Emergency facilities
There's an ambulance bay that leads straight into an elevator where patients can be taken straight to the emergency room, MRI, patient rooms or operating theater.
The emergency room on the second floor.
There's room for two patients at a time.
The ER is decorated very scarcely with just the minimum equipment.
There's a light board for viewing ex-rays as well as IV-drops and crash carts with a defibrillator and a vital signs monitor.
The emergency facilities are only connected to the other parts of the hospital on the second floor so that patients can be transferred to the MRI and the patient rooms.
The operating theater is on the fourth floor.
There's a washing area for the surgeons.
The surgical equipment.
The roof has a helicopter pad and an elevator that takes the patients to the emergency facilities.
Notes:
- Sorry for the very long post but I couldn't edit it any shorter with this amount of pictures (50 in total!).
- This is the new hospital that was already featured in the May birthdays post. It's a residential lot and Dr Sandra Williams (a former townie) serves as the place holder.
- Since it's a residential lot I couldn't get the cafeteria worker to spawn so I had to think of something else. I think the cafeteria looks alright although I think I need to add a fake cash register because it's weird there's no place to pay for the food.
- All in all I'm very happy with how the hospital turned out. I think it needs more deco, mainly plants and maybe some posters for the science department. I don't want it to be too cluttered either because the hospitals where I've worked have always been very organized and tidy.
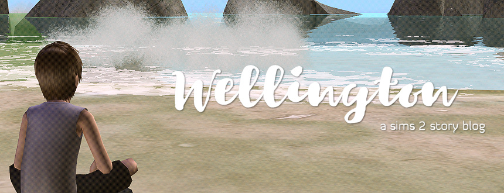
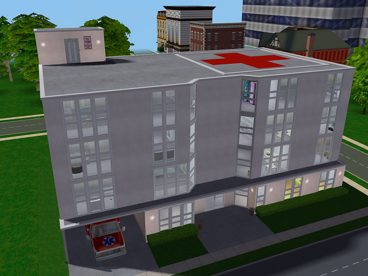
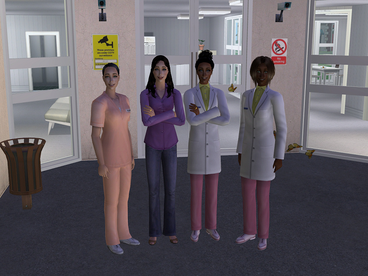
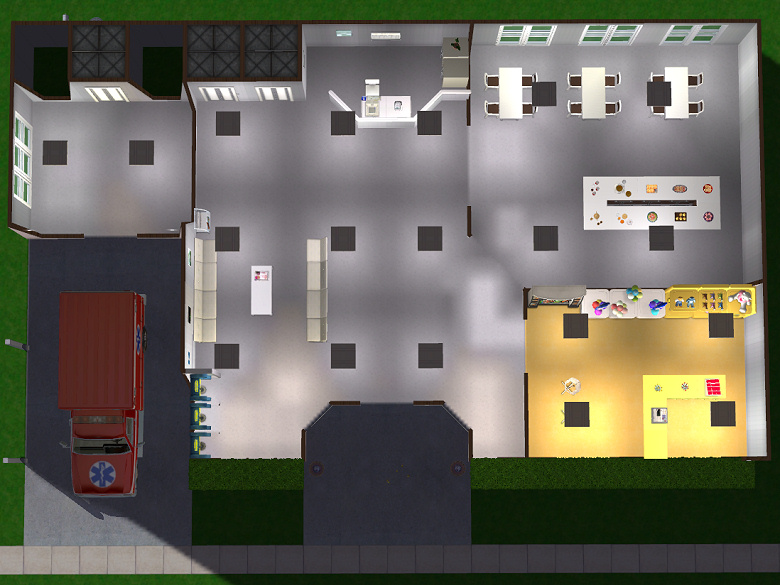
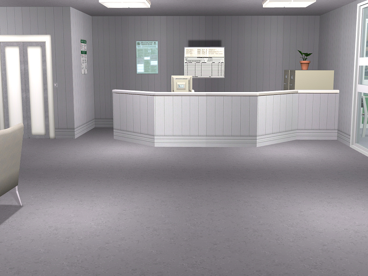
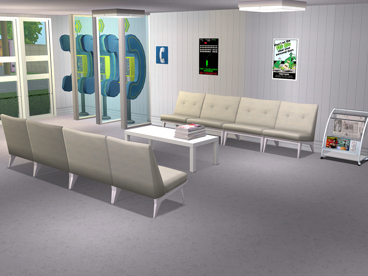

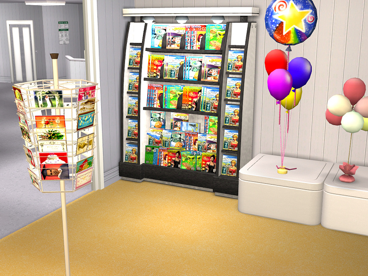
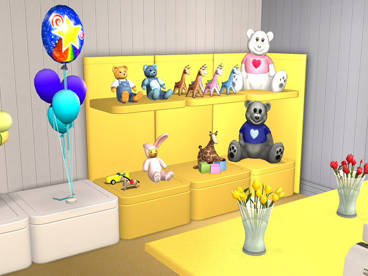
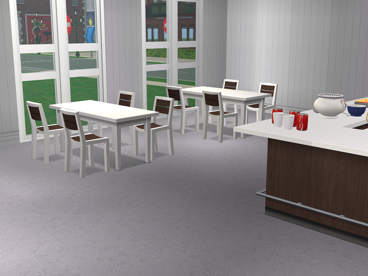
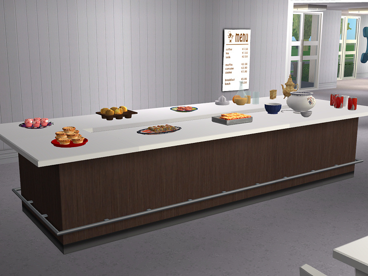
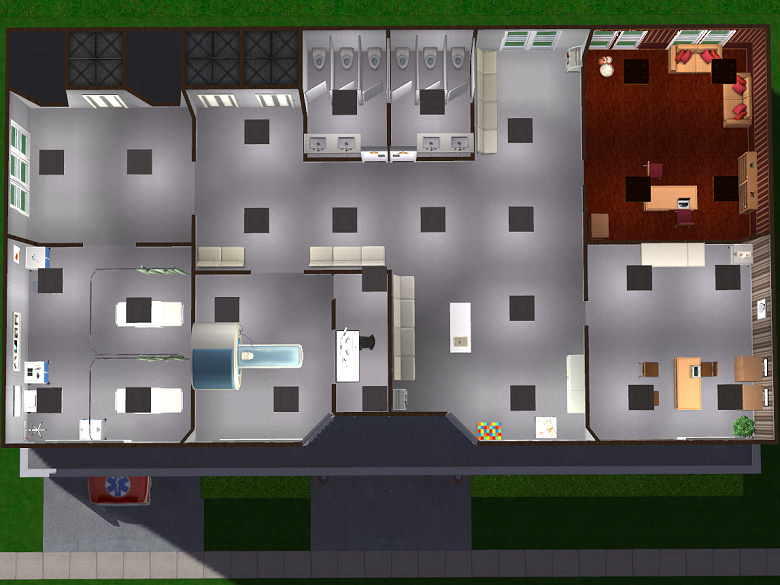
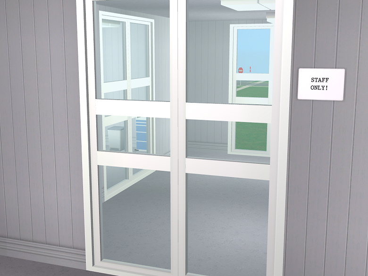
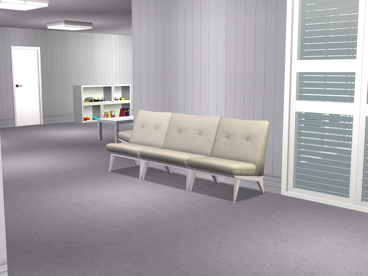
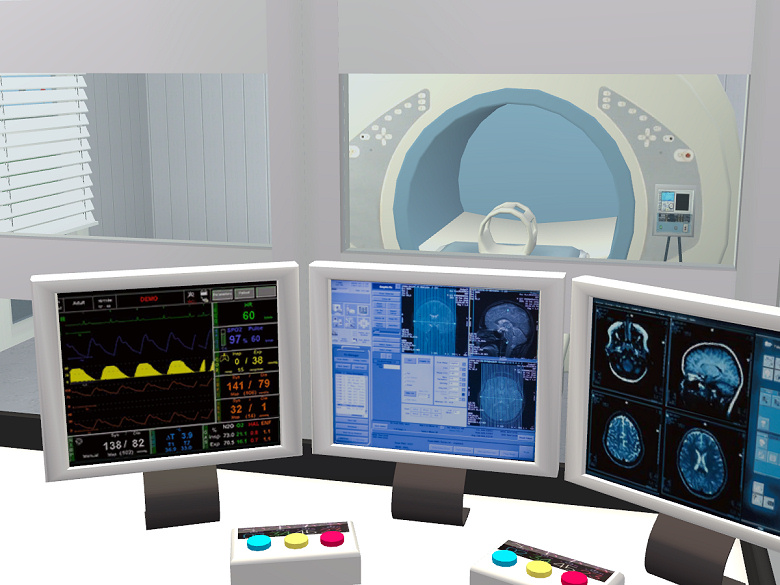
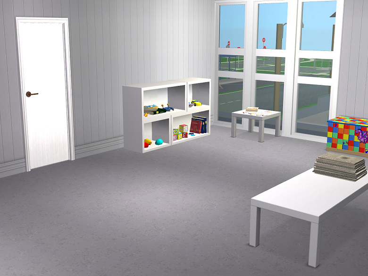


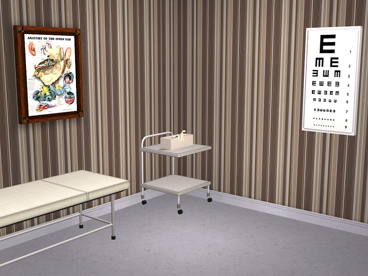
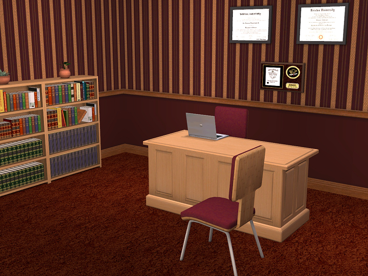


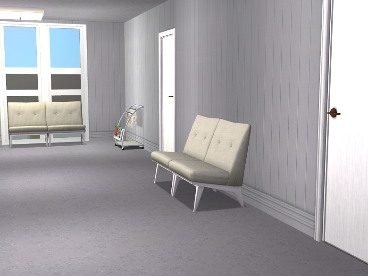
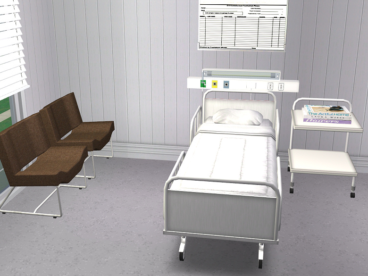

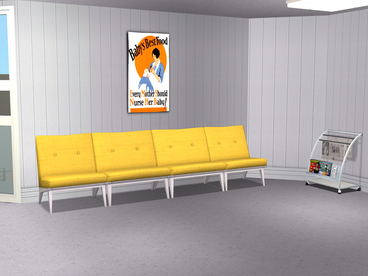
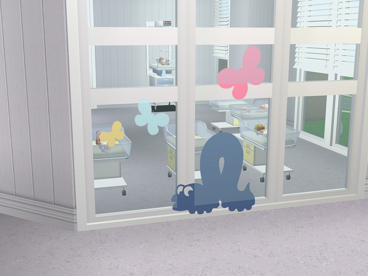
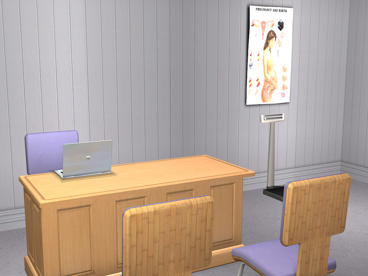
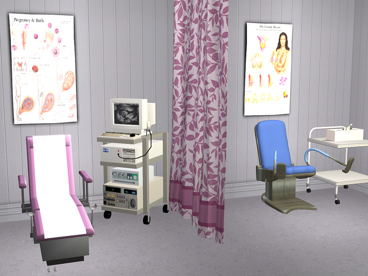
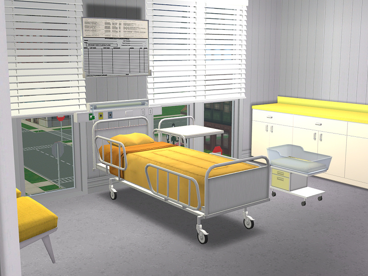
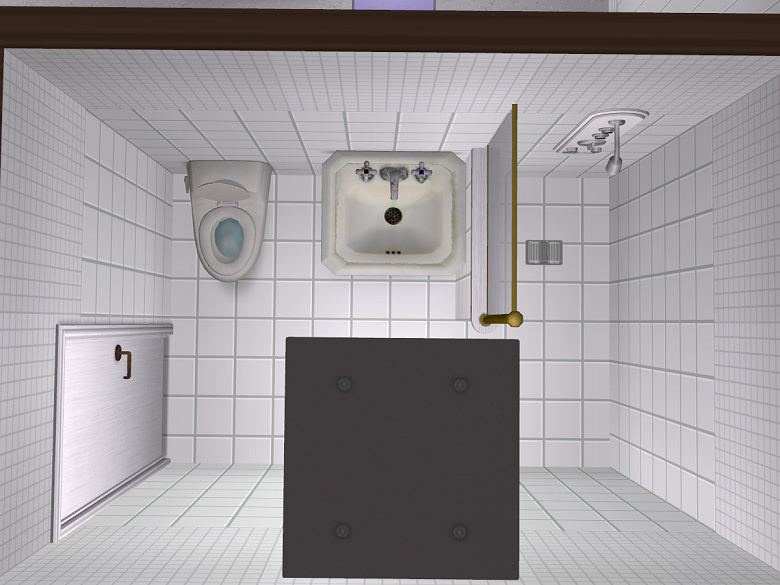
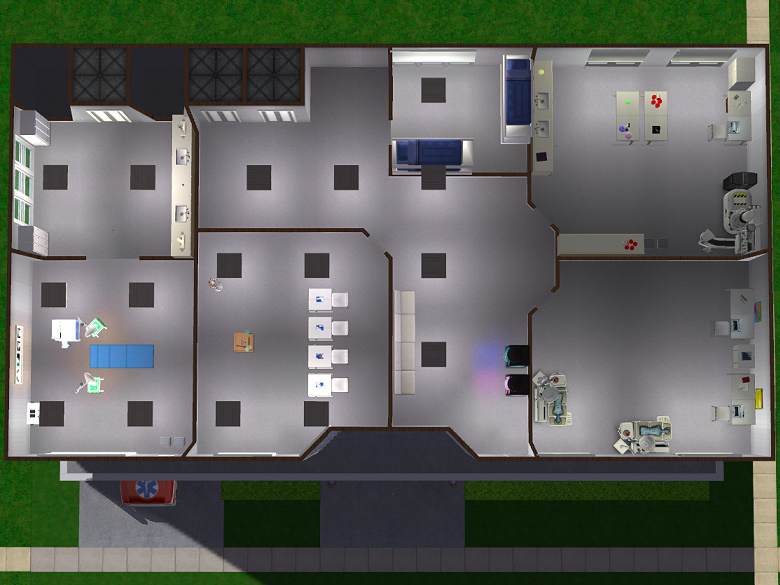
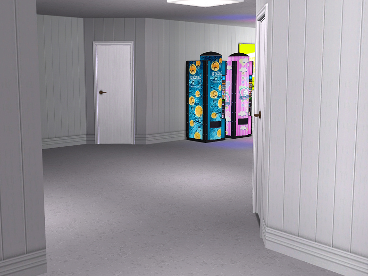
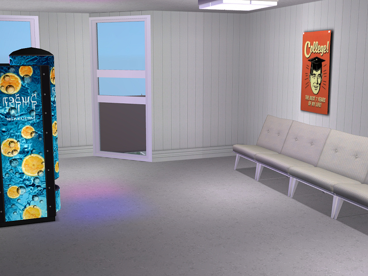
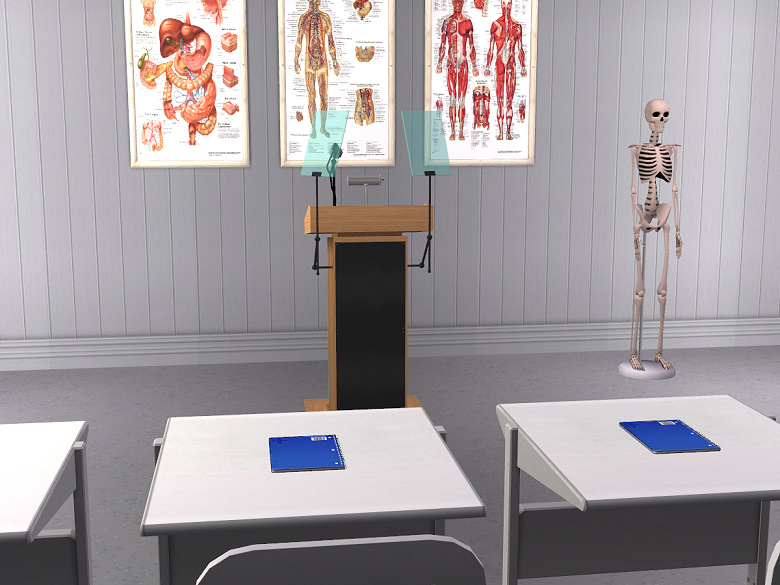
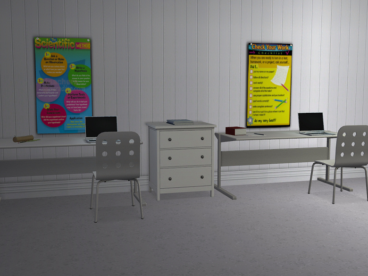
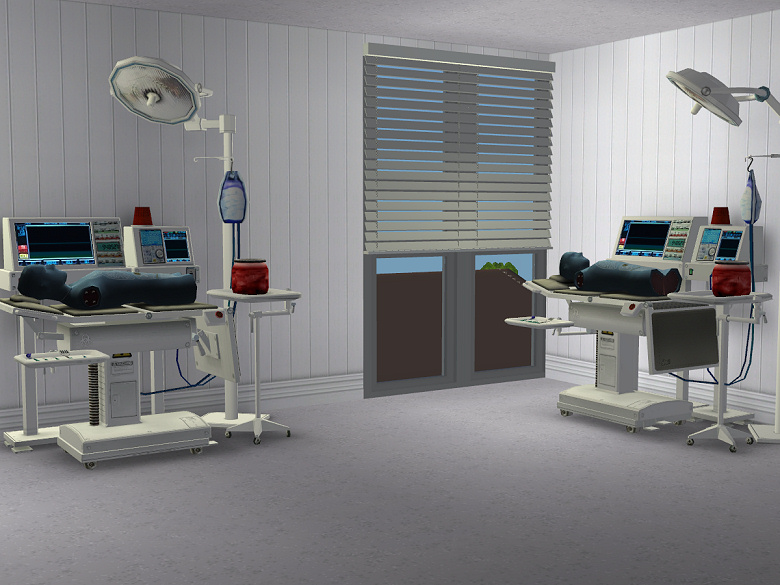
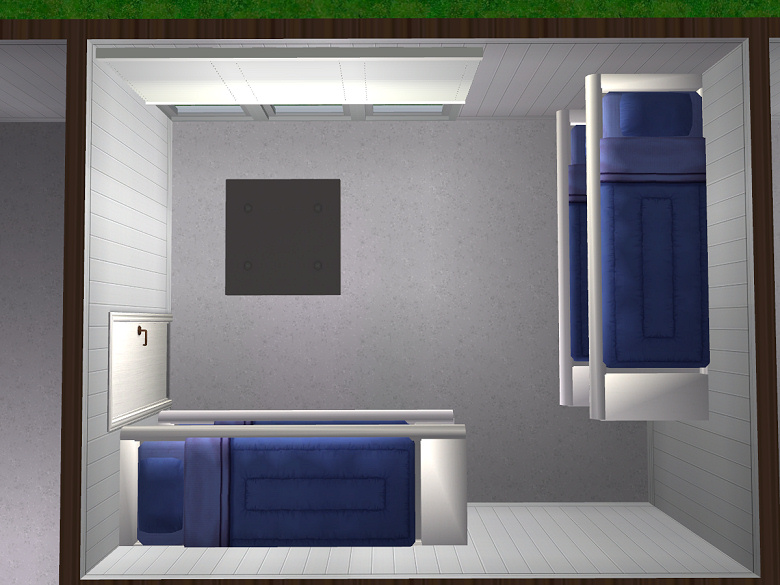
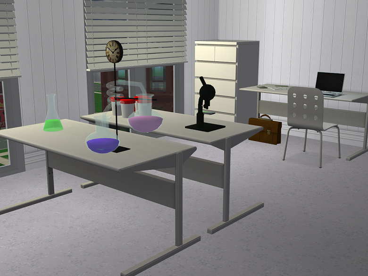
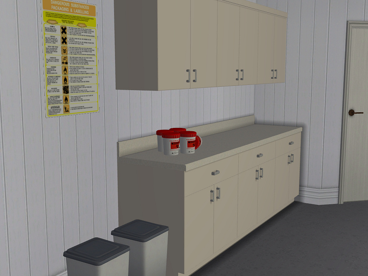
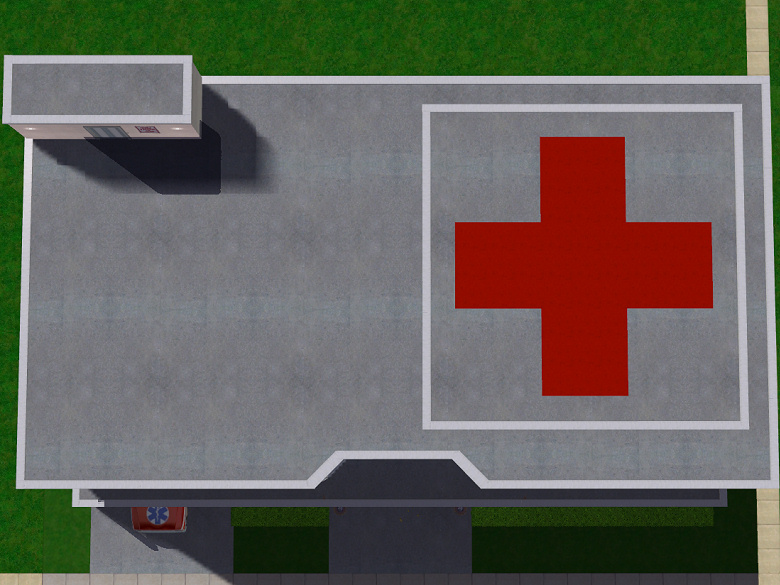
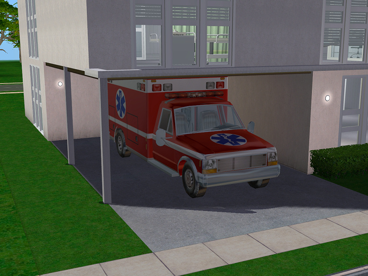

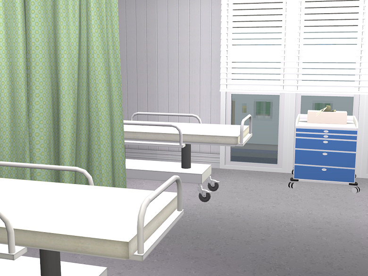
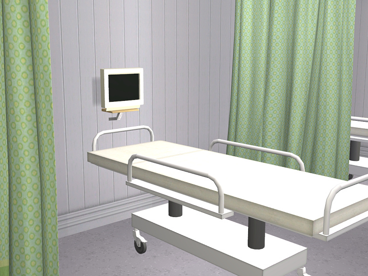
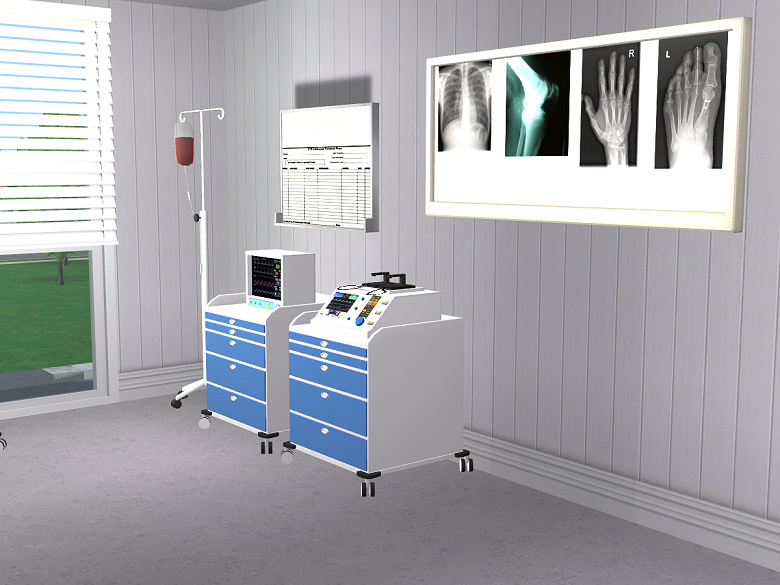
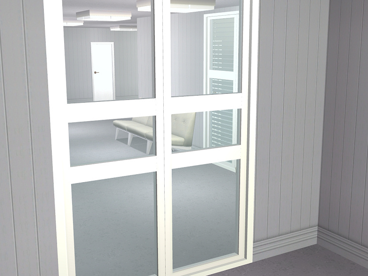
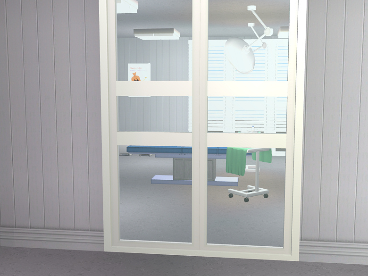
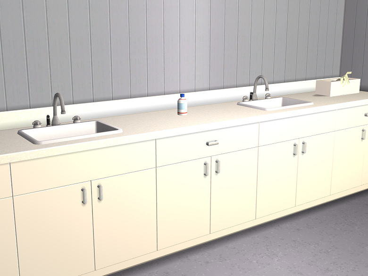
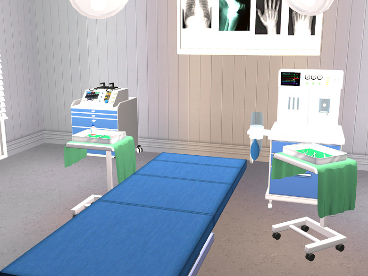
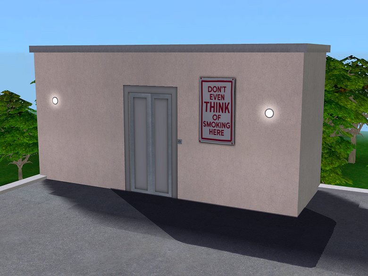
Very nice, love all the details.
ReplyDeleteThank you. :)
DeleteOMG Love this! I get so impatient when building stuff and would have lost steam half way through decorating this! It's such a nice lot, very appropriate. I agree with you, too much clutter will take away from it.
ReplyDeleteIt took me a few days to decorate this. I could never have decorated it all the way through on one sitting, my attention span is too short for that, lol.
DeleteThanks for looking. :)
Man, this is so amazing! I definitely agree that the clean and streamlined decor works for a hospital - no need for too much clutter. You're seriously make me want to redo my hospital though, lol!
ReplyDeleteThere is actually a hack to allow the cafeteria worker to spawn on any lot, community or residential. I can't remember where I got it (maybe it's one of Inge's?) but I do have a cafeteria worker at my residential hospital.
This is probably the one lot that I'm proudest of so I'm glad others like it too. I always get the want to redo my lots too after I see other people's lots, lol.
DeleteI think I have Inge's hack. The lot was lagging a bit at first so maybe the cafeteria worker just needed more time to appear. I was probably too impatient. I'm going to give it another try.
Thanks for looking. :)
I've been doing mine for over a year now, and the only thing I can think now is that I have to redo it! Lol! There are so much things I've never thought about!
ReplyDeleteThis one is amazing Sari! I love it! It looks clean and steamlined, which, like everyone already said, works really well for a hospital.
Really great job Sari!
My new method of building is to make a list of things I want/need before I even start building. After that it's much easier to build because I have an idea of how much space I need etc.
DeleteI've decided I won't add much more clutter. Maybe a couple of plants in the waiting rooms but that's it. I like how it looks.
Thanks for looking. :)
This is amazing, Sari! You make me want to work on a hospital and I have no need for a large one yet. I only have 1 playable doctor so this would all be very overwhelming to her. You have so much hospital equipment that I haven’t seen before. All of it looks so realistic! And you thought of a lot of things that I wouldn’t have thought about, like the MRI room, the lecture rooms for medical students and sleeping quarters. I’m going to have to take notes so I can remember all those details when I get around to mine :) Great job!
ReplyDeleteI only had one playable sim in the medicine career when I built my new hospital. I picked a random townie to work as the other doctor after a while. I also added a nurse when I assigned new jobs for my townies some time ago.
DeleteMost of the hospital equipment I used is by TheRaven: http://moonlightdragon.freeforums.org/raven-s-sims-2-downloads-f21.html
That's the main forum for all her/his stuff, they're all worth checking out.
The sleeping quarters are there, thanks to Grey's Anatomy. I don't think that room will see quite as much action as the one in that show though, lol.
Thanks for looking. :)
great hospital! Thanks for sharing.
ReplyDeleteThanks for looking. :)
DeleteLOVE THIS! It's rocking my stripey socks! LOL on Greys! Love that show! I've wanted to redo my hospital to have the MRI room and surgery room like the show and lockers. Ahh. Love that show! And your hospital! Totally great!!
ReplyDelete-maisie (my phone keeps logging me out and making me anon)
I love Grey's Anatomy as well although I'm still mad at them about the season 8 finale! Building a new hospital has been on my to do list for a long time and after I got the idea (from you IIRC) to run it as a residential lot I decided that I just have to start building it.
DeleteThanks for looking. :)
Free food is fine. No need for a cash register
ReplyDeleteWow you did a really great job! May I ask where you got the ob/gyn examination chair (the blue one) from? I once had it in my game, but my game crashed and I had to start again with everything. I am looking for this chair for months now. I would be very happy, if you could help me. Thanks!
ReplyDeleteSorry for the late response! I checked my DL folder and the blue chair is a part of a set called "Hospital Maternity" from Wall Sims. Unfortunately I have know idea where to find it because I've had it in my game for ages. I'll post a link if I find it somewhere.
DeleteThanks for your comment. :)
Thank you so much for answering! I was able to find it inbetween, but don't know where I got it either. ;)
DeleteYour hospital seems perfect for a sims story, I am writing. But I didn't see a download link for it. Is it not up for download?
ReplyDeleteSorry for the VERY late reply. This is just a lot tour and the building is not up for download and I have no plans to put it up either.
Delete