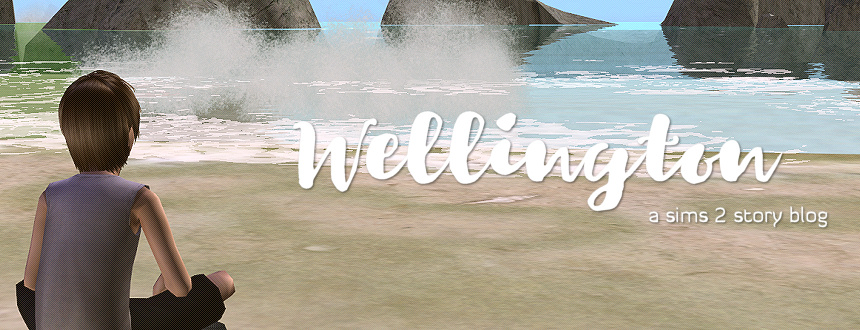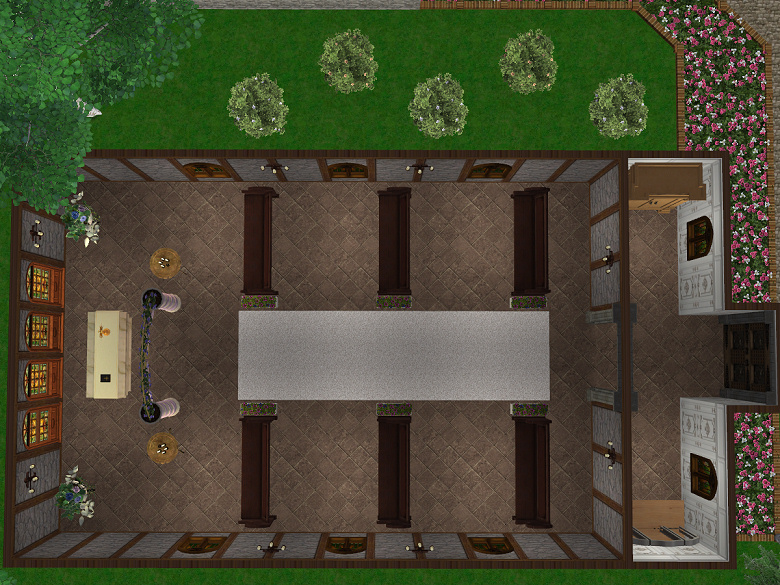Floor plan of the church.
Floor plan of the reception hall.
The church hall entrance is tiny. There's a mirror where the bride (and other church goers) can check their appearance before stepping into the church hall. On the other side there's a cabinet for hymn books and other small items.
A view from the church door to the altar.
The church is usually decorated in neutral colors but a marrying couple can have it decorated in their favorite colors. The next couple to be married here have chosen different shades of blue and purple.
A closer look at the altar.
The reception hall is also decorated for the wedding, mainly with the bride's favorite color purple.
There's a buffet table and a separate table for the wedding cake.
The reception hall has a small but efficient kitchen that the catering company can use. The doorway to the kitchen is decorated with curtains.
The kitchen equipment.
There's a small table for the catering workers to sit down and eat a snack and just rest their feet for a while.
The guests can also sit outside on the patio if the weather is nice.
Notes:
- I mainly built this church for Dixie Greene and Tom Patterson's wedding but I plan to use it for other stuff as well. I wanted a very simple layout with simple decorations and landscaping. I think I achieved my goals pretty well.
- I have replaced the chairs in the reception hall with ones that don't have the balloons. I think the balloons are nice but a bit too much to be used on every chair.














I love it! It's a perfect country church!
ReplyDeleteThe exterior is stunning. I particularly like the little outdoor seating area.
Very nice, I love all the little details.
ReplyDeleteThank you both :)
ReplyDeleteFantastic, I like all the little details :)
ReplyDeleteA nice little charming country church. It does give the feeling that it has been there for a long time. Very well done.
ReplyDeleteDriftwood Valley and oasisvalley, thank you :)
ReplyDelete