March 2024
Faculty of Health and Medicine at Brixton University is the home for future medical experts. Currently there are five majors to choose from (Nursing, Pharmaceutical Sciences, Physiotherapy, Pre-medicine and Sports Medicine).
First floor layout: professor's office, bathrooms, study hall, lecture hall and lounge area.
Second floor layout: science lab, skills lab and physiotherapy class room.
The entry hall leads to the professor's office, elevators, study hall and lecture hall.
There's also a lounge area with vending machines and latest medical publications for students who are waiting for their classes to start.
The professor's office - like the rest of the faculty - is decorated very sparsely. There's a desk and some filing cabinets.
The room also has an area for faculty meetings.
The lecture hall.
The study hall has a lot of medical books that the students can use for their work. The computers can be used at any time free of charge.
Area for study groups.
Women's bathroom. Men's room is identical.
Science lab on the second floor. This is the home class for the pharmaceutical science students although they also work in the Faculty of Science on some courses.
The computer is reserved for lab work only. Term papers and other school work have to be done elsewhere.
All materials are stored in the cupboards when they're not used.
The skills lab is a place where students can practice their skills. There are a couple of surgical dummies for those who hope to become surgeons.
Students also practice taking blood tests from each other and they also get to analyze them in the science lab.
The physiotherapy department has its own bathroom with showers.
There's a small office area for paper work and a light board for viewing x-rays.
A little workout area to strengthen the muscles.
A couple of exercise bikes for warming up and a back stretching gizmo.
There are also a couple of massage tables. Physiotherapy students get to work on real patients on their senior year.
Notes:
- Here it is, the first faculty building of Brixton University! I still need to add posters and other deco because it looks too bare but I just wanted to finish it with the basics and get back to it later.
- I'll probably modify the physiotherapy department by adding a therapy pool (hot tub). I'm pretending that the weird glowy thingy is a back stretcher, lol.
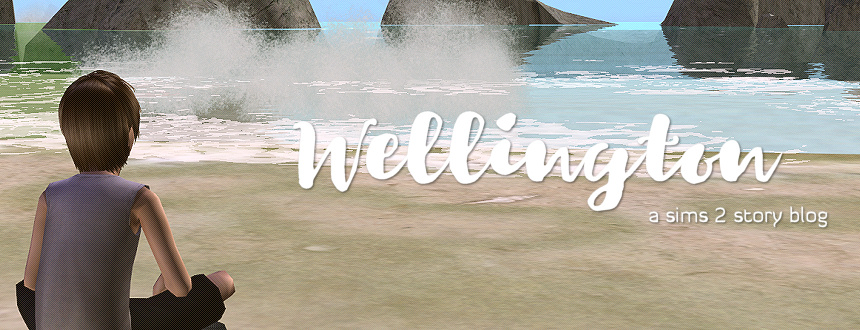

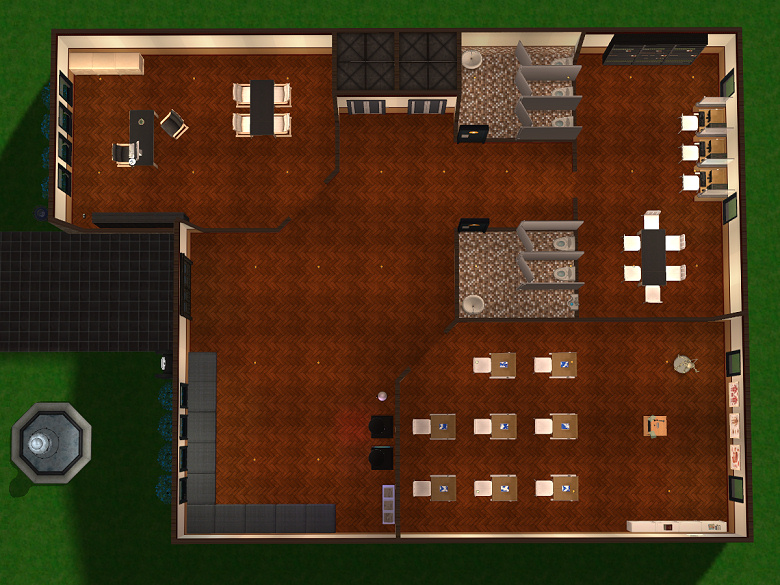
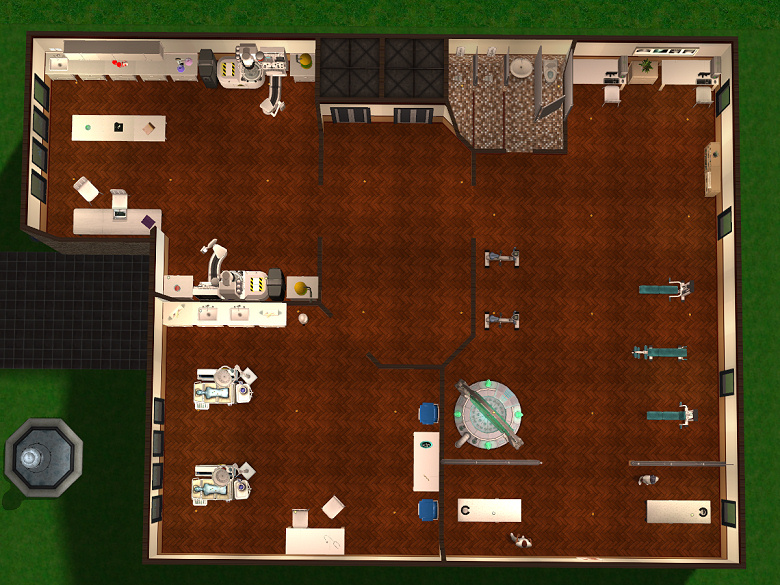
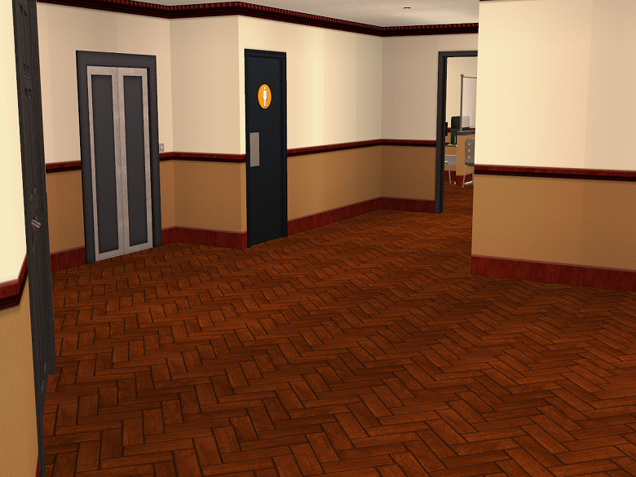
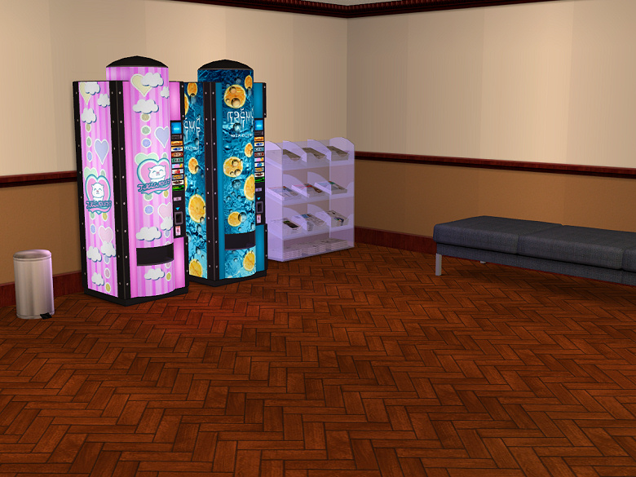
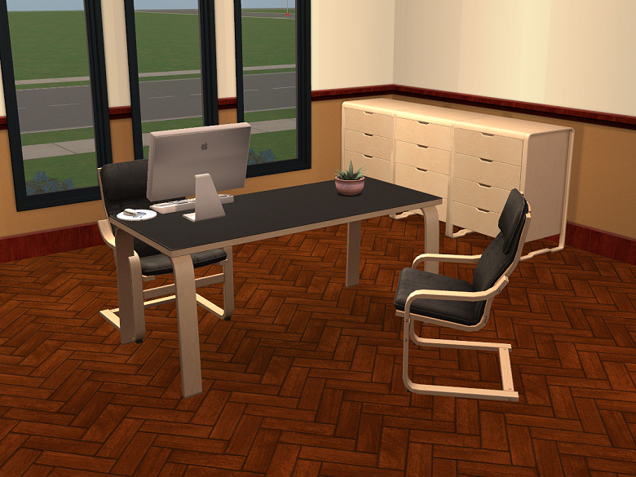
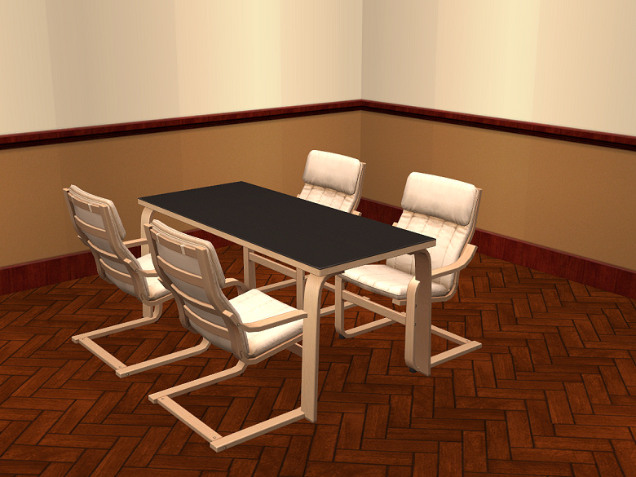
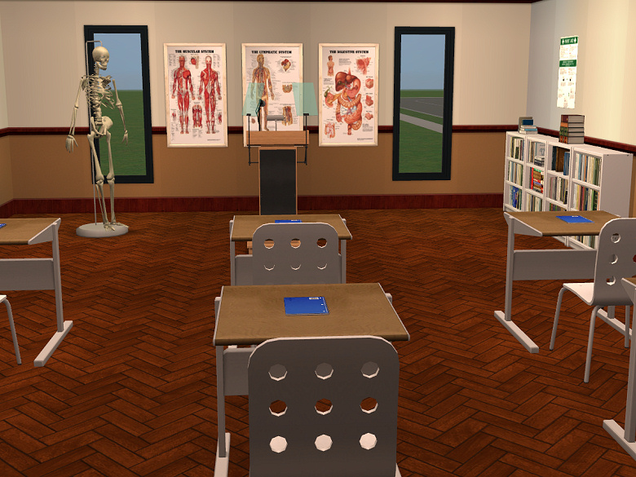
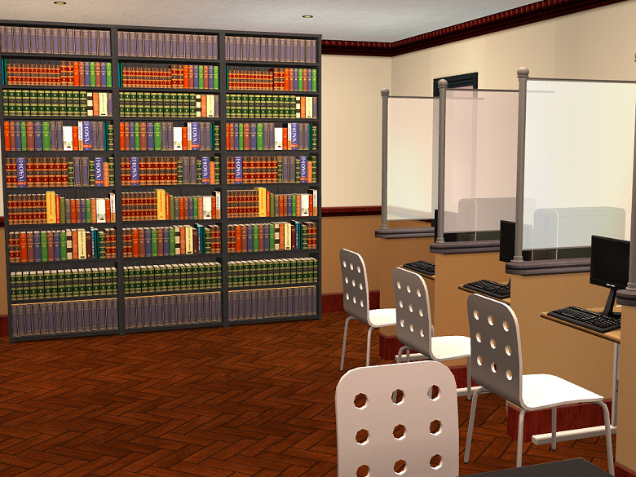
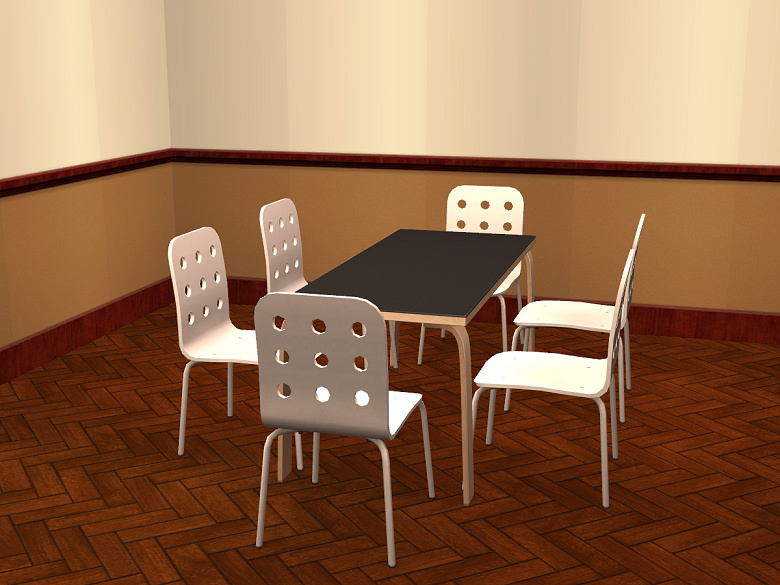
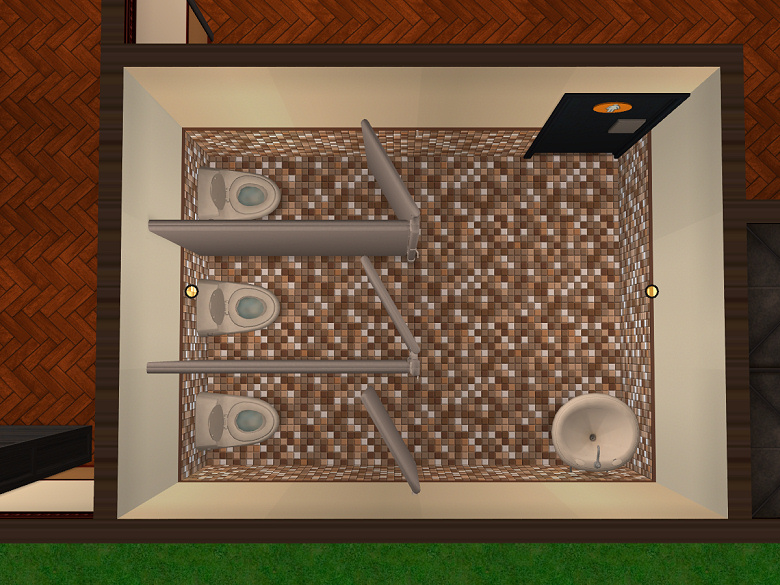
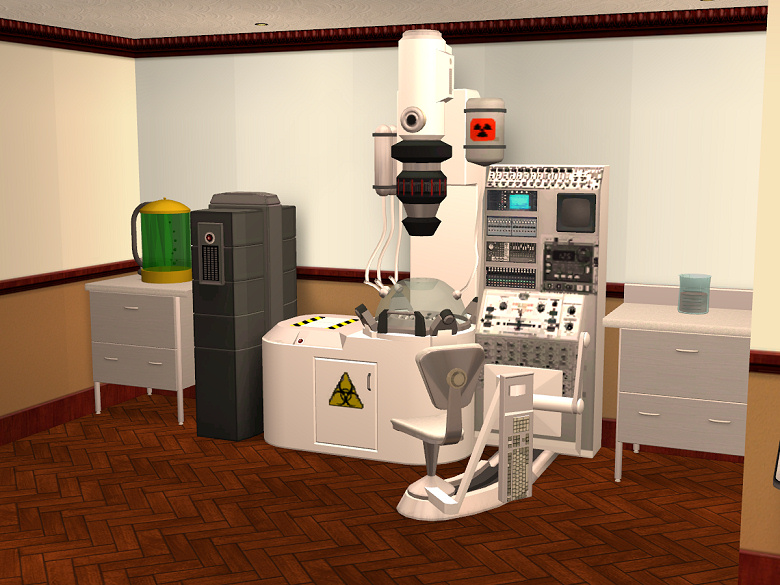
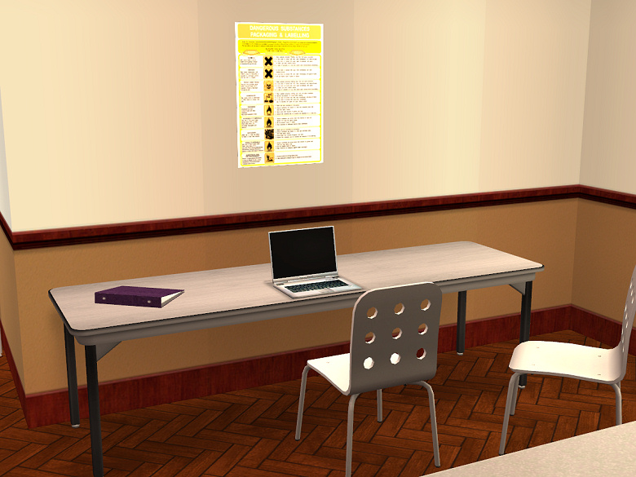
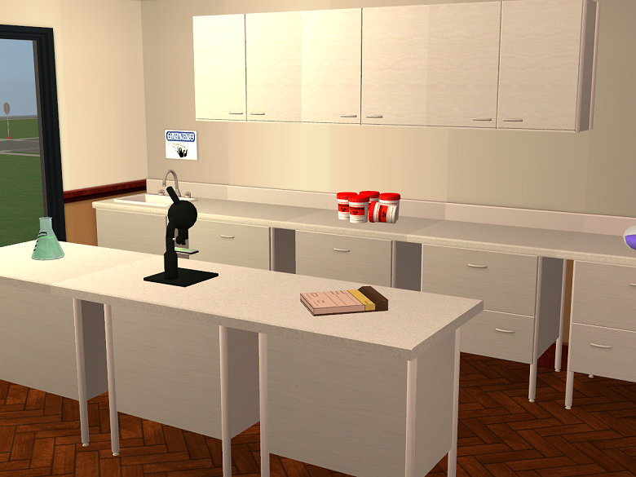
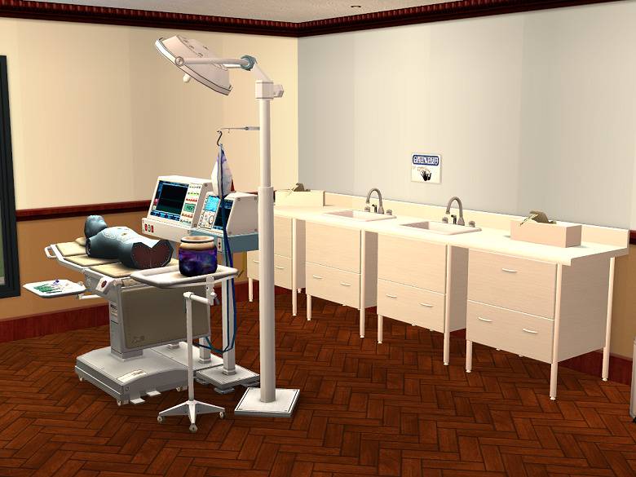


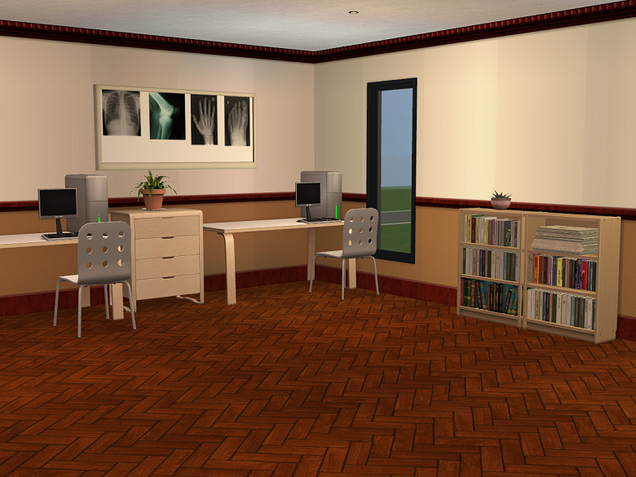

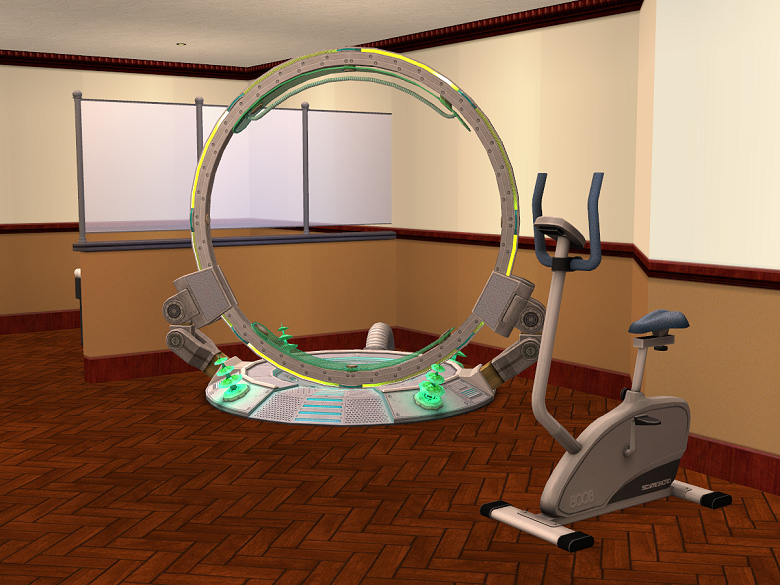
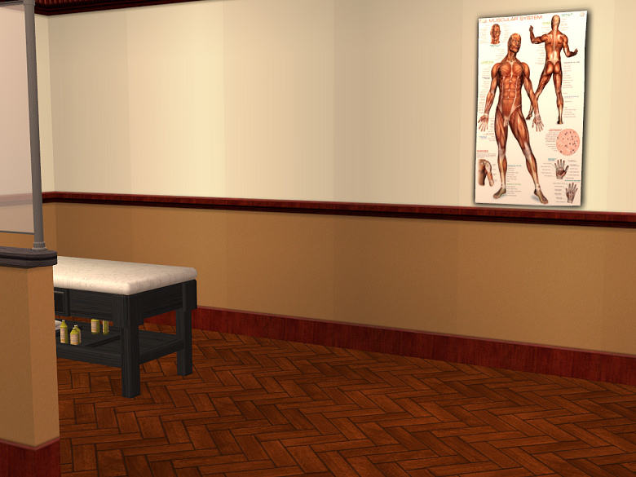
It looks great already! A few plants here and there (not in the labs, of course) would be good. Love the partitioned computer desks in the study hall!
ReplyDeleteThanks. I'll definitely add some plants and other deco at some point. I'm in the playing mode right now so I'll take a break from building for a few days.
DeleteThanks for looking. :)
It's looking great! The professor's office is quite nifty - I would never have thought to use those dressers as filing cabinets but they're perfect for the task.
ReplyDeleteI really love your faculty system. I'm planning on taking some inspiration from it when I have to redo my own university eventually. :)
I often use dressers as filing cabinets because I haven't been able to find any real ones.
DeleteI'm almost done writing the post about the faculty system, I just need to tweak it a little bit more before putting it online.
Thanks for looking. :)
Wow, very nice. I love how you decorated each room
ReplyDeleteThanks, I'm glad you like it.
DeleteThanks for looking. :)
Looks great! Really like the lounge area, those couches are perfect for it. My favorites are the lecture hall and the small office.
ReplyDeleteI'm glad you think the couches fit the lounge area because I'll probably end up using them in all faculty buildings, lol.
DeleteThanks for looking. :)